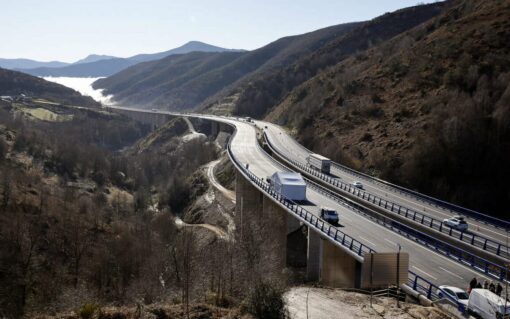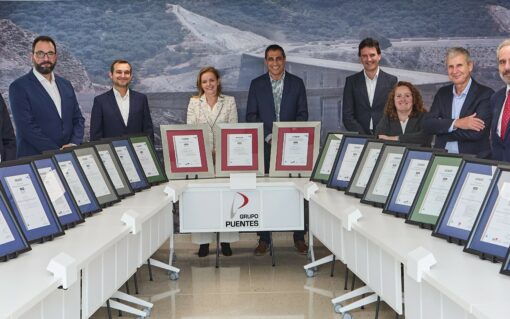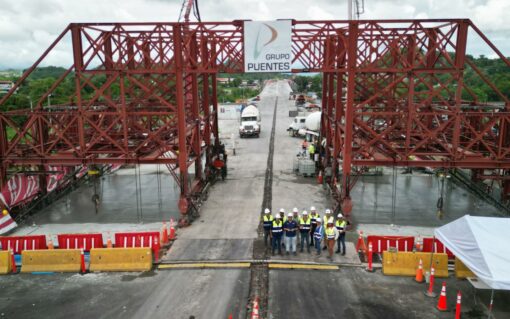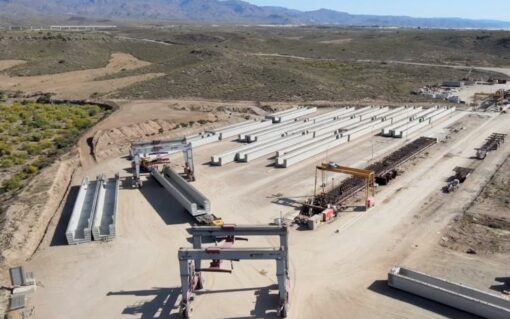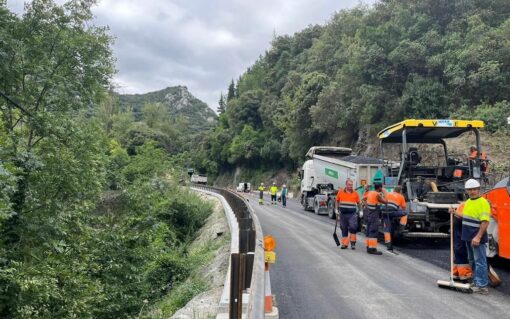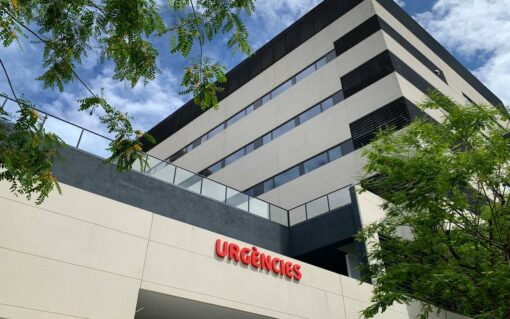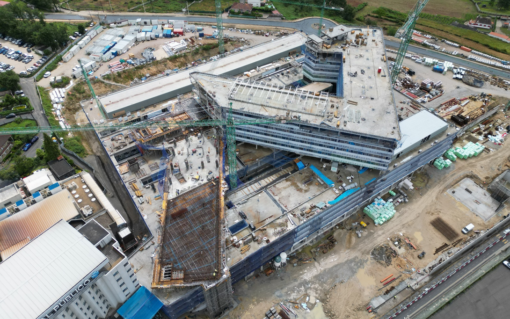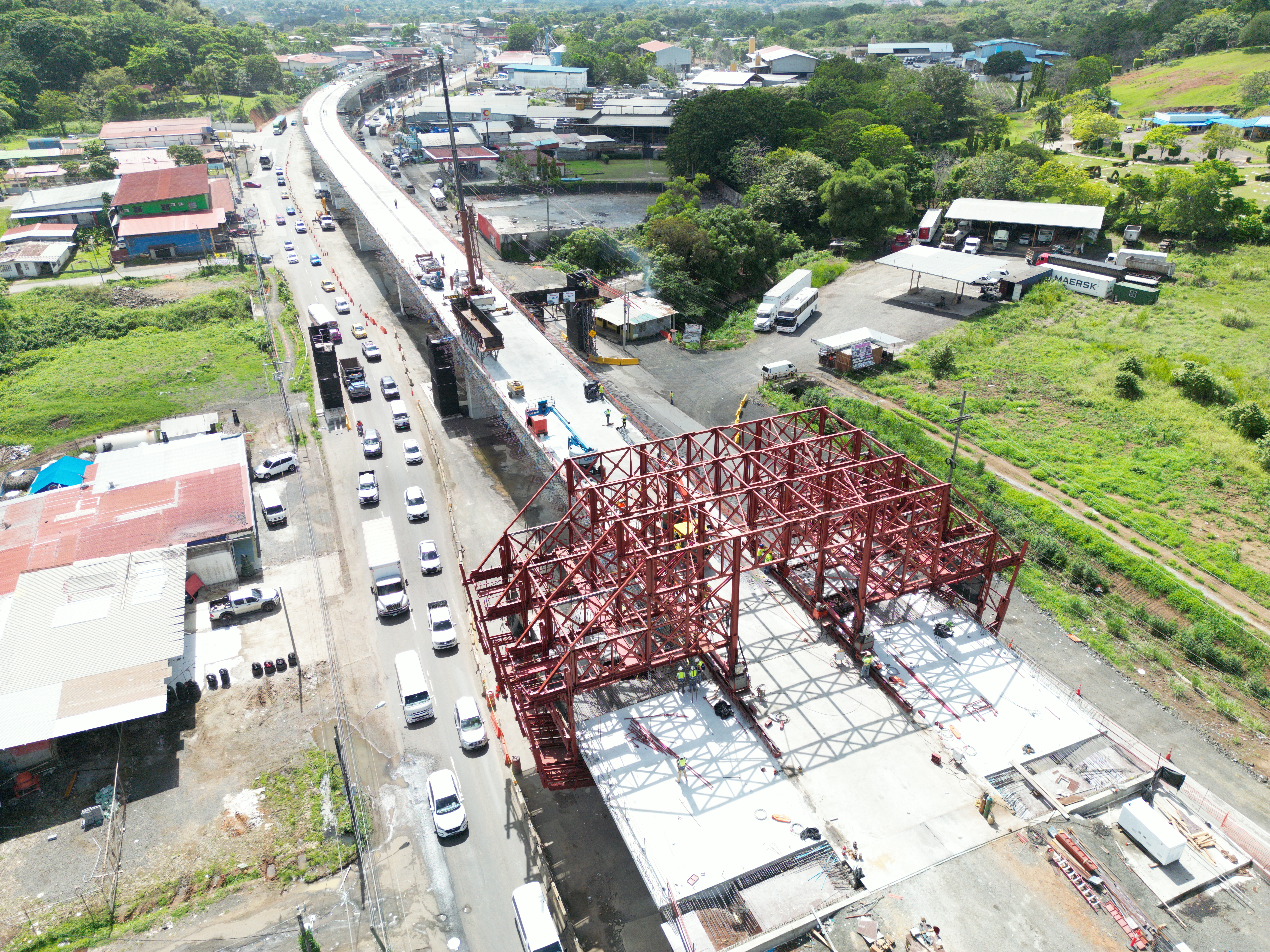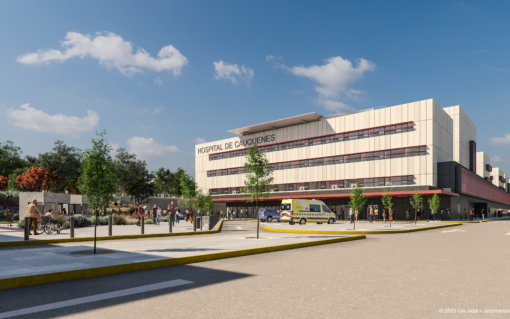LAST NEWS
inauguration of El Castro Viaduct
On the 30th, the inauguration of the El Castro viaduct took place in Vega de Valcarce. The ceremony was presided over by the Minister of Transport and Sustainable Mobility, Oscar Puente, with this complete commissioning of the new El Castro viaducts of the A-6, the connection between Galicia and Castilla y León is recovered.
The three lanes of the carriageway towards A Coruña and the second lane of the carriageway towards Madrid were opened to traffic, leaving the five lanes of the section of the highway located at km 430, in the area around the towns of Vega de Valcarce (León) and Pedrafita do Cebreiro (Lugo), fully operational.
In the direction of Madrid, a small viaduct has been built, with three spans and a length of just over 100 meters, together with another medium-sized viaduct, with eight spans and 303 meters long. One lane of the roadway in the direction of Madrid was put into service at the end of 2023, allowing traffic to be partially restored, after the construction of the small and medium-sized viaducts was completed in just seven months.
In the direction of A Coruña, a 14-span, 595-meter-long viaduct has been erected and is now fully open after having been completed in about eleven months.
The viaduct has steep slopes and transversal valleys, as well as a complex geology.
The Minister emphasized that the works are “a technical feat…which have been completed in record time thanks to the work of the companies contracted”.
The foundations include 15 kilometers of micropiles and 1.2 kilometers of one and a half meter diameter piles. Breakwaters up to 20 meters high were also constructed. The decks, totaling 1.5 kilometers, incorporate access tunnels for technicians and sensors that monitor the status in real time, in order to prevent problems such as those previously experienced.
These viaducts have been built in a terrain of difficult orography, with steep slopes and transversal valleys, in addition to a complex geology.
The Minister emphasized that the works are “a technical feat…which have been completed in record time thanks to the work of the contracted companies”.
Grupo Puentes strengthens its competitiveness with the certification of its Integrated Digital Management System.
Grupo Puentes has consolidated its position as one of the leading companies in the construction sector after becoming the first construction company to certify a Digital Integrated Management System (SIG) with AENOR. This system includes key certifications in Quality, Environment, Information Security, BIM, R&D&I, Social Responsibility, Occupational Health and Safety, Road Safety and Criminal Compliance, among others. The materialization of these standards in a Digital Process Map has enabled the company to improve its efficiency and support the achievement of important financial and operational milestones.
Since the incorporation of Purificación Torreblanca García, CEO of Grupo Puentes, in 2019, Grupo Puentes has worked on an ambitious organizational and digital transformation project, culminating in 2024 with the implementation of the GIS and the Process Map. This system has facilitated the integrated management of all the company’s operations, optimizing resources and key processes, which has contributed significantly to the company’s results.
Grupo Puentes’ MIS brings together various international standards that cover critical areas of management, supporting both operational efficiency and the company’s commitment to sustainability and innovation:
– ISO 9001: Improves quality management in strategic and support processes, reducing errors and costs.
– UNE 0060: Drives digital transformation towards Construction 4.0, improving efficiency through real-time Scorecards.
– ISO 19650: Optimizes planning and construction by managing information through BIM models.
– ISO 27001: Ensures information protection and regulatory compliance in the management of sensitive data.
– ISO 14001: Reinforces environmental commitment, efficiently managing resources and reducing ecological impact.
– ISO 45001: Guarantees a safe and healthy working environment for employees.
– UNE 166002: Promotes innovation and R&D&I, keeping the company at the forefront of construction technologies.
– ISO 39001: Improves road safety in road maintenance and operation projects.
– UNE 19601: Ensures criminal compliance, aligning operations with the highest ethical and legal standards.
– SR10: Reinforces commitment to social responsibility and sustainability, improving transparency with investors and partners.
These certified standards, integrated into the MIS and documented through the Digital Process Map, have been a fundamental pillar in improving Grupo Puentes’ operational efficiency, helping the company to consolidate itself in a competitive environment.
Grupo Puentes has become the first construction company in Spain to obtain AENOR certification for Digitalization Management, in accordance with the UNE 0060 specification. This positions the company as a leader in the adoption of new technologies within the sector.
LAST POURING OF THE CORREDOR DE LAS PLAYAS VIADUCT
The last pouring of the Chorreras viaduct, in the Corredor de las playas Project, has been completed; completing the six lanes of the viaduct, which joins the sectors of La Espiga and La Pesa.
Gilberto Marengo, director of the Special Projects office of the Ministry of Public Works (MOP) has informed that the work is progressing according to plan and is already 78% complete.
Marengo added that the next works will be the installations such as electric lighting, rainwater drainage, protection barriers, asphalt, vertical and horizontal signaling.
With an extension of 1.7 kilometers, the transit of vehicles over the viaduct in the district of La Chorrera, province of West Panama, will be possible as of August of this year.
The progress of the project has been achieved thanks to the use of the “wing car”, a means of construction used for the first time in Panama, which allowed progress to be made with yields of three 12-meter-long sections each week.
The La Chorrera Viaduct, in the Beaches Corridor, is part of the Pan-American Highway widening project, with a length of 1,750 meters and 41 spans with a maximum span of 43 meters. The deck has a total width of 26.50 meters, which will accommodate 6 lanes.
The design and construction of this structure was a challenge due to the high seismicity of the area, and the height of the cores, which is variable, which had a direct impact on the design and geometric definition of the prestressing.
Adif awards the contract for the Tafalla-Campanas section, with an investment of 238 million Euro.
The contract, with a completion period of 30 months, has been awarded to the joint venture comprising the companies: Obras y Servicios Copasa, Puentes y Calzadas Infraestructuras (Grupo Puentes), Constructora San José and Lurpelan Tunnelling. The new section, with a length of 15 kilometres, runs through seven municipalities: Tafalla, Pueyo, Garínoain, Barásoain, Tirapu, Biurrún-Olcoz and Tiebas-Muruarte de Reta. Among its singular actions, the construction of three tunnels stands out: the Catedral tunnel (474 m), the Artzareta tunnel (658 m) and the Murugain tunnel (506.9 m). Likewise, a viaduct (546 m) is included, which will cross the La Majada stream, and overpasses and underpasses that will promote permeability on both sides of the railway line. In addition, the construction of a Train Overtaking and Parking Post (PAET) in Garínoain, for the parking of freight trains, is also contemplated. The project includes several structures for the crossing of watercourses and the replacement of the Camino de Santiago, with an overpass in Tiebas-Muruarte de Reta. In order to maintain the railway traffic on the Castejón-Alsasua line, the section will also include the replacement of some 3.5 km in the final part of the section, which will affect the Campanas siding. The works on the Tafalla-Campanas section are financed by the European Union through the Recovery, Transformation and Resilience Plan. Funded by the European Union – NextGenerationEU.
The work on the Níjar-Río Andarax AVE reaches 50% completion.
The AVE works that Adif is carrying out on the Almería-Murcia line are already at around 50% completion and the Almería high-speed platform is expected to be finished by the end of 2024. The Nijar-Río Andarax section is 25.5km long and features 13 viaducts totalling 4,786m. The viaduct over the Andarax River stands out with a length of 1,414m and 43 spans, making it the longest viaduct in the province. A Prethor mobile bench has been installed to produce the beams and precast concrete slabs to build the almost 5km of single track deck with a hyperstatic deck width of 8.5m with box girder and top slab concreted in-situ on precast precast slabs. The Prethor plant located near the Mediterranean motorway produces an average of 5 beams per week, 40m long and 230 tonnes for the largest ones. The company Estructuras (belonging to Grupo Puentes), was contracted by Convensa (FCC group) for the production and execution of the prefabricated beam decks for the 13 viaducts that comprise the Níjar-Río Andarax section of the Almeria high-speed railway belonging to the Administrator of Railway Infrastructures (Adif). 9 of the 13 viaducts are currently in the construction phase and the rest are in the project phase. The longest span is 54.00 m, with the largest beam being 40 m long and supported on hammer beams. Construction is being carried out with an under-deck crane and the works will last 27 months.
Opening of the first section of the Desfiladero de la Hermida improvement works
The work to improve the platform and environmental treatment of this tourist route is being carried out on a 17.2 km stretch of the N-621 between Castro Cillorigo and Panes. The first section, which has just been opened to traffic, is 0.5 km long and another 0.6 km is planned to be opened during the summer. The winding route to be improved runs through the steep Desfiladero de La Hermida (between the regions of Cantabria and Asturias), and is the only access route from the Cantabrian coast to the valleys of Camaleño, Liébana and Picos de Europa. It has an average daily traffic volume of 2,500 vehicles, which occasionally triples during the summer months due to the natural and scenic interest of the area. The road runs between the slopes of the Picos de Europa and the course of the river Deva, which it crosses four times with single-span bridges which have already been widened in a previous project by Grupo Puentes. The project takes place in a natural environment with several protected areas, which has been the main conditioning factor in the design. The solution adopted in the open section involves widening the platform towards the river, to achieve a platform width of 8 m, thus rectifying the layout of several curves, which will have two three-metre lanes and two one-metre verges. The different solutions to be implemented consist of breakwater walls, concrete walls, cantilevers of varying widths and concrete structures to be used in the construction of the bridge
THE QUIRÓN HOSPITAL IN BADALONA IS INAUGURATED
This is the second hospital center awarded to Grupo Puentes by Quirónsalud.
The 15,000 m2 Badalona hospital has 35 medical and surgical specialties and the best outpatient, operating room and hospitalization infrastructures to meet the demand for private healthcare in the Barcelonès Nord and Maresme regions.
This project is developed in five floors above ground level that house 72 single rooms (8 of them suites), 6 operating rooms, 6 ICU boxes, 12 REA boxes, 10 surgical day hospital rooms, 36 consultation rooms, 2 endoscopy rooms and a complete diagnostic imaging area with a full range of equipment: MRI, CT, conventional radiology, ultrasound, mammography, densitometry and orthopantomography.
As for medical emergencies, the new Quirónsalud Badalona hospital will have an area of more than 600 square meters, separating the adult and pediatric emergency areas.
It will be fully operational in September and is expected to receive 15,000 visits per year. It is a state-of-the-art center with 100% digitalization, which allows access to services through a mobile application.
In this way, the new Quirónsalud Badalona hospital will offer a broad portfolio of services thanks to the provision of cutting-edge equipment that will meet the most demanded specialties with multidisciplinary units to provide comprehensive and highly responsive care to patients, which defines it as a leading center in terms of digitization and sustainability.
70% OF THE GRAN MONTECELO HOSPITAL COMPLEX IS COMPLETED
After successfully completing the structure last May, progress is being made on the different types of facilities that will provide basic services for the entire Gran Montecelo hospital complex.
A total of 90,000 m2 of built surface area will house 720 beds, serving more than 300,000 inhabitants.
The efficiency parameters of the Novo Montecelo project will be certified according to the BREEAM methodology (Building Research Establishment Environmental Assessment Methodology), which makes it a national and international benchmark in sustainable construction, achieving a 73.4% reduction in CO2 emissions and a 30% reduction in water consumption, among others, compared to a benchmark hospital building.
AND THE SECOND PHASE OF THE LA CHORRERA VIADUCT USING WAGON-BUILT FORMWORK
This is a milestone in Panamanian construction since it is the first time that a construction company has applied this construction method.
Thanks to its use by Grupo Puentes, the La Pesa viaduct in La Chorrera is progressing according to plan.
The second phase of the construction of the La Chorrera viaduct continues with the concreting of a new wing section, the second to be executed with a specialized trolley. The milestones foreseen in the execution of the future Corredor de las Playas, which will link the towns of La Espiga and El Espino, have thus been reached. Through 32.65 km of first class infrastructure.
The project consists of the rehabilitation and widening of 5 km of the Pan-American Highway, of which this 1,750 m long viaduct is part. This structure will bridge the most heavily trafficked section, with 6 lanes for long-distance travel and 4 lanes running under the viaduct for local vehicle flow. Two road interchanges will also be built at different levels.
The execution of the deck consists of 2 clearly differentiated phases: in the first phase, the core of the section (type “U” with central upper slab) is executed, using portal formwork, while, in the second phase, both the cantilevers of the cross section, consisting of prefabricated props, and the cantilever slab over them are executed.
Since September, 11 spans have already been concreted with portal formwork. The execution of the wings marks the start of the second phase. Work is progressing according to plan, with the first pouring of the wing carriage having been completed on May 26, 2005, and the second on May 9, 2005.
The winged trolley is an auxiliary means of construction that had not been used in Panama until now, which is a significant development in the region. Among other advantages, it acts as a collective protection measure to prevent workers from falling to different levels and minimizes the impact on traffic during the construction phase by not having to interrupt the passage of vehicles underneath it. This method allows progress to be made with a yield of 3 sections of 12m in length each week once the trolley reaches optimum performance.
The La Chorrera Viaduct is divided into 41 spans with an average length of 43 m each, a total deck width of 26.50 m and a constant 3.50 m edge. At the head of the piers there are pendular bearings, which absorb seismic loads with better results than conventional neoprene bearings.
GRUPO PUENTES BEGINS CONSTRUCTION OF THE MAULE HOSPITALS IN CHILE
The Minister of Public Works, Jessica López, accompanied by the Undersecretary of Health Care Networks, Fernando Araos, and the Mayor of Cauquenes, Nery Rodríguez, presided over a ceremony which officially began the construction of the Maule Hospital Network. The event took place on the grounds of the future Cauquenes Hospital. This hospital complex, together with those to be built in the municipalities of Constitución and Parral (the latter is also in the construction phase), make up the concession contract for the execution, repair, conservation and operation of the “Maule Network”, with an expected investment of 600MM€.
This hospital network will add to the region a total of 368 beds in 11,7,700m2 to be completed by 2025 thanks to the work of nearly 600 people. Grupo Puentes has the capacity and experience to build hospital complexes in record time, as it did when it completed the Los Ceibos Hospital in Ecuador, the largest in the country with 83,000m2, in just 12 months.
The Cauquenes Hospital will serve the demand of the municipalities of Cauquenes, Chanco and Pelluhue, with an estimated potential beneficiary population of 66,000 people, most of whom live in rural areas and travel long distances to other medical facilities.
The new Cauquenes Hospital, which will represent an investment of close to US$90 million, will have a total of 40,800 m2 distributed over three floors above ground and two below ground, and will have a capacity for 136 beds, 3 operating rooms, 25 consulting rooms, an emergency department, diagnostic and therapeutic support services, and administrative and industrial support to successfully meet the demand for health care in the area.

